-
Your Cart
-
-
It looks like your cart is empty
-
Subtotal: $0.00
3D Rendering
Services | Home Repair/Renovation/Development
See More from URR Design
Cochrane
$0.00
Description
What is your renovation actually going to lead to?
Renovating made less stressful with the help of our 3D visualizations. See the finished project before it even starts.
What the design includes:
3D images
Virtual walkthrough
Revision
Meetings with Designer
To start working on your interior project, we will need the following:
- All the drawings, such as the floorplans, interior elevations, and furniture plans. We accept AutoCAD, Sketchup, 3DS Max, and Revit files. The PDF or JPEG drawings and dimensioned sketches work for us. We are also able to do site measures if needed.
- If you have a lot of custom work in your projects, such as custom cabinets or shelves, and you want to see them as accurately as possible, we will need the drawings or photos of these objects.
- If you have something else that might help us understand your project, please send it to us. It could be a render you like, photos of the premises, mood boards, or slides from your design presentation. The more information about the project we get, the better.
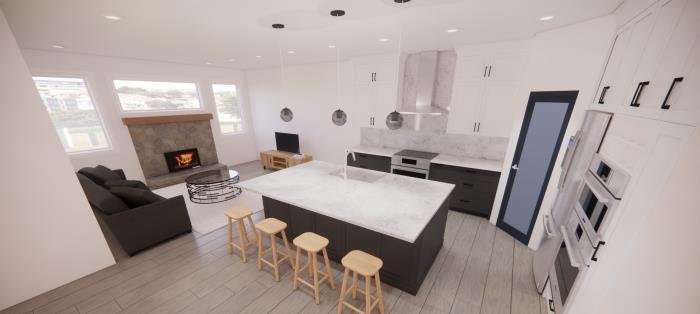
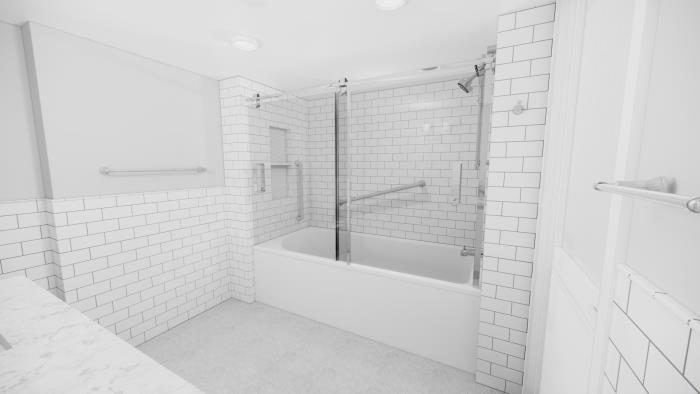
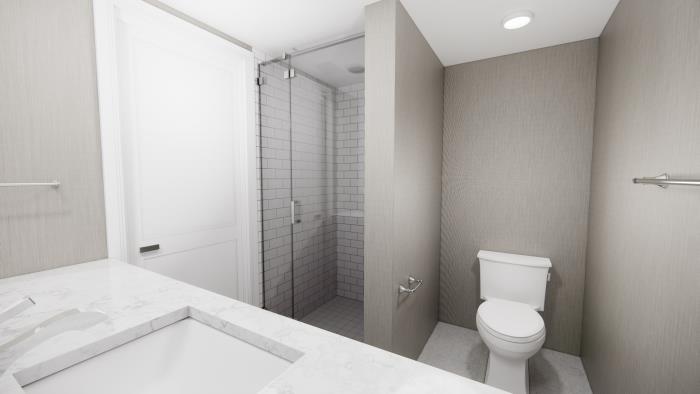
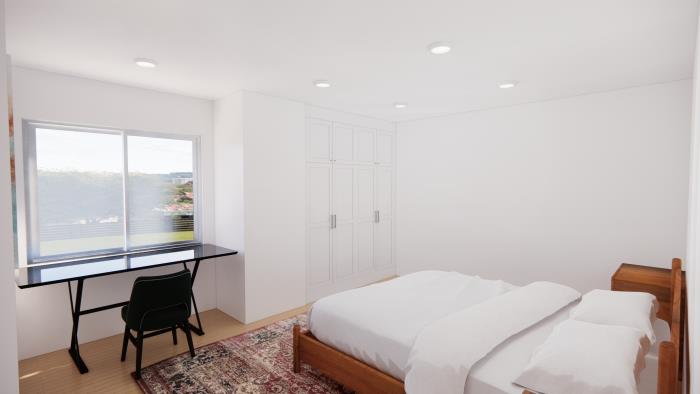
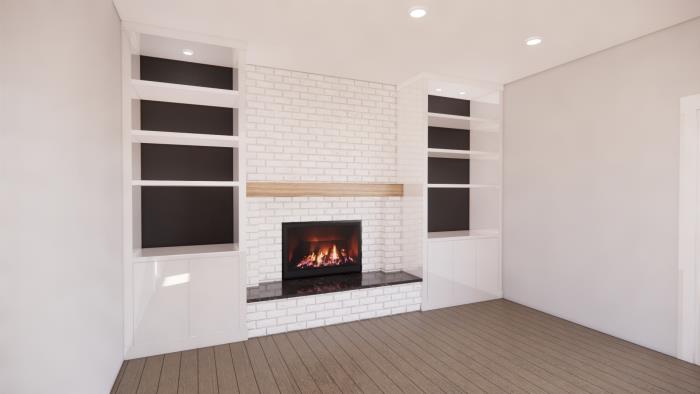
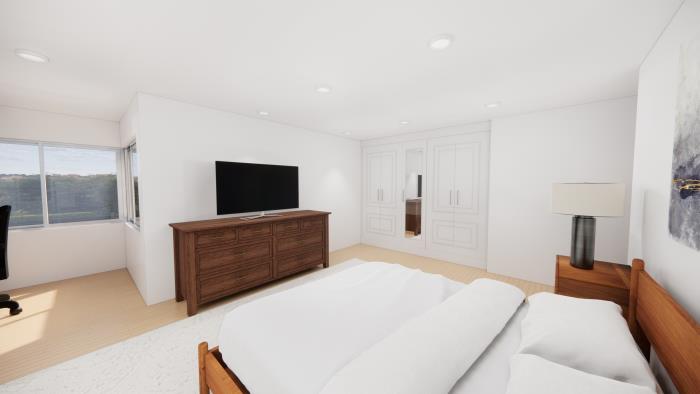
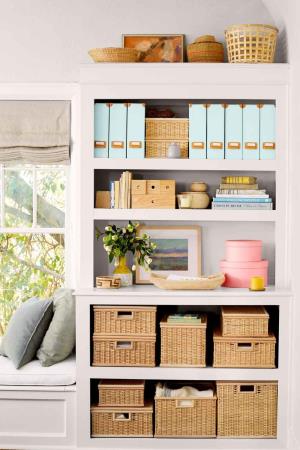




![Kopa Naturals All Purpose Cleaner [1L]](/Image/Product/6BD0F1EF60EBAFEF672A6122DFD10435/0300.jpg)
